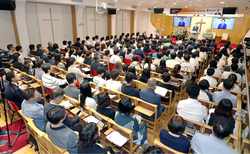London Full Gospel Church, Raynes Park
This project required the transformation of a utilitarian three-storey former government office into a dignified and spatially coherent place of worship.
The brief called for a complete reimagining of the building’s spatial hierarchy, acoustics, and circulation to support large congregations and varied community functions.
A single-storey side extension was introduced to house the choir and provide additional seating, seamlessly integrating with the existing structure.
On the ground floor, extensive excavation lowered the floor level by up to 1.2 m, a strategic intervention that improved acoustic performance within the main worship hall while enabling the formation of stepped seating to enhance visibility and spatial rhythm.
The upper levels were reorganised to support the wider community programme: the first floor accommodates a function room, kitchen, and lecture room, while the second floor provides offices, seminar rooms, and a café.
Together, these elements establish a balanced architectural composition that supports both worship and community life.
 |  |
|---|---|
 |  |
 |  |
 |  |
 |  |
 |
Location: Raynes Park, London SW20
Work Scope: Planning, Building Regulation
Project Management